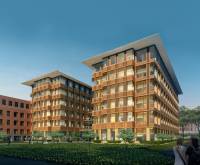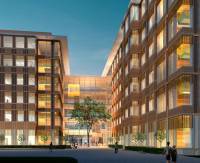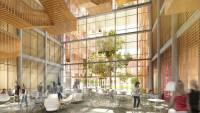Table of Contents
The Gates-Dell Complex (GDC)
History
The UT CS program's continuous growth caused the department to always take space wherever it could be found on campus. Even though the department took over all of Taylor Hall, the last time the department fit in one building was back in the 1970's. By the 2000's, it had gotten to the point that we were scattered among seven buildings on campus. While that may have been good for keeping us walking, it wasted time, forces us to duplicate some functions, and most damagingly, it isolated groups.
The situation had reached the point where we needed to fix it to avoid the department's future being threatened by the space issue. Our department leadership worked with the Michael & Susan Dell Foundation and the Bill & Melinda Gates Foundation to provide funding for the building. The university and the UT system provided a very large part of the funding as well. This generous funding not only provides us the space we need, but secures a place for the department's ambitious goals for growth and innovation. The complex was completed in 2013, and since then has housed the entire UT CS department.
The Buildings
The complex consists of two buildings connected by an atrium, which totals 234,000 square feet (22,000 square meters). The building's architects are Pelli Clark Pelli, who have designed “many of the world’s most recognizable buildings, including the World Financial Center in New York, the Petronas Towers in Malaysia, and the International Finance Centre in Hong Kong.”
From the architect:
The design of the complex emphasizes modern uses of materials found in the Spanish Mediterranean buildings at the core of the campus. Exterior walls will use the signature UT-Austin mix of Texas brick laid in a stack bond or grid-like pattern. Large windows will give the complex a light, open appearance. This use of glass is contemporary in spirit while recalling Sutton Hall and other campus buildings by Paul Cret, the architect of many of UT Austin’s early structures.
The complex will house 60 faculty offices, 40 offices for visitors and technical staff, space for 350 graduate students, and almost 1,860 assignable square meters (20,000 square feet) of flexible research laboratory space. Teaching spaces include a 200-seat lecture hall, seven classrooms, 10 seminar rooms, several electronic seminar rooms and instructional labs, more than 24 discussion rooms, and eight conference rooms. Rooms for staff, administrative support and student organizations are also included.
To encourage the sharing of ideas and to bring together faculty and students with common interests, the building is arranged in 10 research clusters. Each cluster will have two glassed-in laboratories surrounded by faculty, graduate student, visitor and administrative offices, several open discussion areas, technical support spaces and a large conference room. This grouping is designed to encourage discussion and collaboration and to expose undergraduates to research.
The atrium will be the complex’s primary gathering place. With wood finishes and lounge seating, the atrium is a warm, welcoming environment. Bridges across the upper levels can be used for study and informal meetings. A grand staircase provides opportunities for chance meetings.
The complex is being designed to attain a Silver LEED rating. Sustainable design strategies include sun shades and landscaping that collects and filters rainwater.
Images
Where to Find Things
- Ph.D. student desks, Faculty offices, Lab rooms: 3 through 7 north and south
- Classrooms: 1 through 6 north
- Foosball & Table tennis: Grad lounge, 5 north, GDC 5.202
- Study space: Grad reading lounge, 5 north, GDC 5.202, and Atrium bridges (3 through 6)
(I don't think there's a dedicated study space / reading lounge anymore? The 4.202 room isn't for grad students anymore)
- The grad office (Gabrielle Bouzigard): Academic suite, 2 south (ground floor), GDC 2.732
- TA stations: 1 north (basement), GDC 1.302
- Grad mailboxes: Grad social lounge, 4 north, GDC 4.202
- Grad student kitchen: Grad social lounge, 4 north, GDC 4.202 (Aren't these on every floor?)
- Grad student lockers: Grad reading room, 5 north, GDC 5.202
- GRACS organization office: 4 north, GDC 4.320 (Check if this still exists)
- Faculty lounge: 6 north, GDC 6.302 (Check if this still exists)
- Administration: 2 north (ground floor) and 5 north
- Coffee bar: Atrium
- Comfy chairs: Everywhere!
Research Groups by Cluster
| North | South | |
|---|---|---|
| 3 | Robotics & Cognition Stone, Ballard, Mooney | Machine reasoning Porter, Emerson, Lifschitz, Novak, Miikkulainen |
| 4 | Theory & Complexity Gál, Ramachandran, Zuckerman, Warnow, Plaxton | Machine learning Dhillon, Grauman, Ravikumar, Klivans |
| 5 | Graphics, Parallel systems, & Databases Browne, Fussell, Lin, Miranker | Linear Algebra, Languages, & Software engineering van de Geijn, Cline, Cook, Batory |
| 6 | Operating systems & Distributed systems Witchel, Dahlin, Mok, Alvisi, Walfish | Networks & Security Qiu, Zhang, Waters, Shmatikov, Gouda, Lam |
| 7 | Formal methods Misra, Moore, Hunt |
|
| ACES | Bajaj (2), Pingali (4), Press (3) | |
Lecturers
| North | South | |
|---|---|---|
| 5 | Myers, Rich | |
| 6 | Scott, Downing, Norman, Eberlein, Toprac, Mitra | |
| 7 | Young |
Building Opening
The building opened at 8:00 a.m., Monday, February 4, 2013.
A building grand opening celebration, called GOTO GDC, was on March 6, 2013.
Need Help?
More info on the department Web site:
- Department admin info: https://www.cs.utexas.edu/department-info
- Help contacts: https://www.cs.utexas.edu/facilities/help
- FAQ about facilities: https://www.cs.utexas.edu/facilities/faq
- CS meting rooms: https://www.cs.utexas.edu/facilities/meeting-rooms
- CS public labs: https://www.cs.utexas.edu/facilities/public-labs
- Faculty-staff directory: https://www.cs.utexas.edu/about-us/directory
- Grad student office list: https://www.cs.utexas.edu/facilities/grad-office-assignments
If you need help with anything building-related, open a ShopReq – either run
shopreq on any department Linux host, or go to URL: http://apps.cs.utexas.edu/shopreq/
Also see the wiki page about Graduate Desk Furniture.



